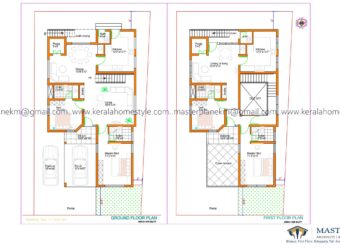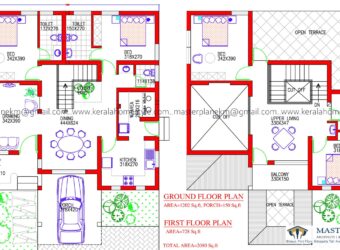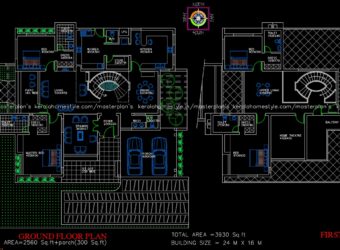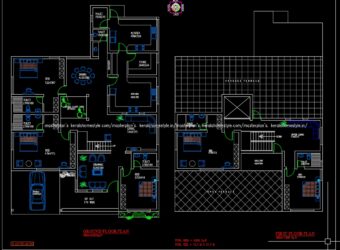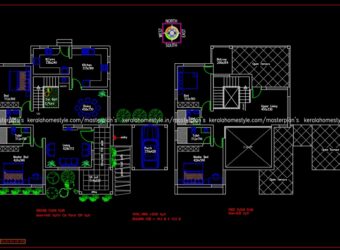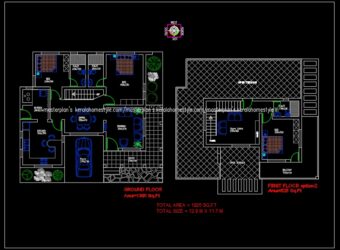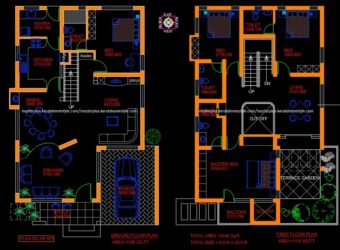Search Property
4 bed room house. The house is planned compactly in the plot. The living and dining areas are creamed to maximize the meadow views
East Face Plan
4 bed room residence, merged with nature. Inside outside have greenery.
South Face Plan
A center court yard with 5 bed room house. Attached all bed room with toilet with dress area. Total area jest above 4000 Sq.ft.
East Face Plan
2+2 Bed room house professionally planned without losing space. All room have properly natural ventilation.
North Face Plan
3 bed room house plan with long verandah. All rooms have cross ventilation. Minimum required land 5Cents
East Face Plan
Rectangular shape plot in 6 cents land. one bedroom in ground. Master bedroom and other 2 bed rooms are at first floor. in master bed a cut off have provided to seeing below who came at GF main door.
North Face Plan

