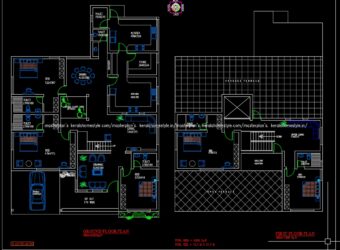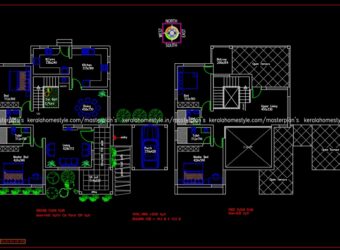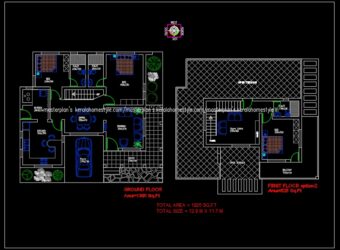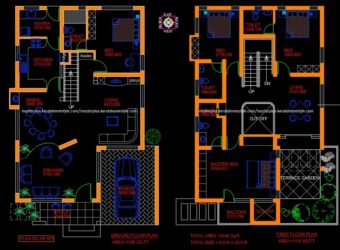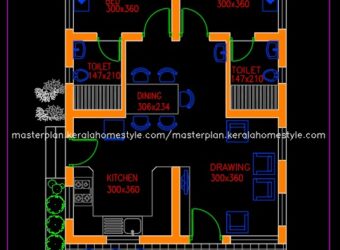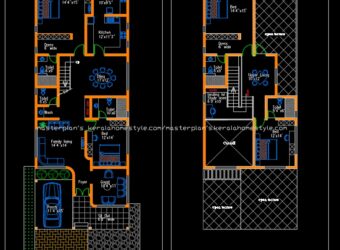Search Property
A center court yard with 5 bed room house. Attached all bed room with toilet with dress area. Total area jest above 4000 Sq.ft.
East Face Plan
2+2 Bed room house professionally planned without losing space. All room have properly natural ventilation.
North Face Plan
3 bed room house plan with long verandah. All rooms have cross ventilation. Minimum required land 5Cents
East Face Plan
Rectangular shape plot in 6 cents land. one bedroom in ground. Master bedroom and other 2 bed rooms are at first floor. in master bed a cut off have provided to seeing below who came at GF main door.
North Face Plan
Space utilized plan for small plot. Designed in 3.5 cents of land
North Face Plan
This house is designed for 10.7m width area is 10cents hoiden plot. this plan was designed for just a reference.
North Face Plan

